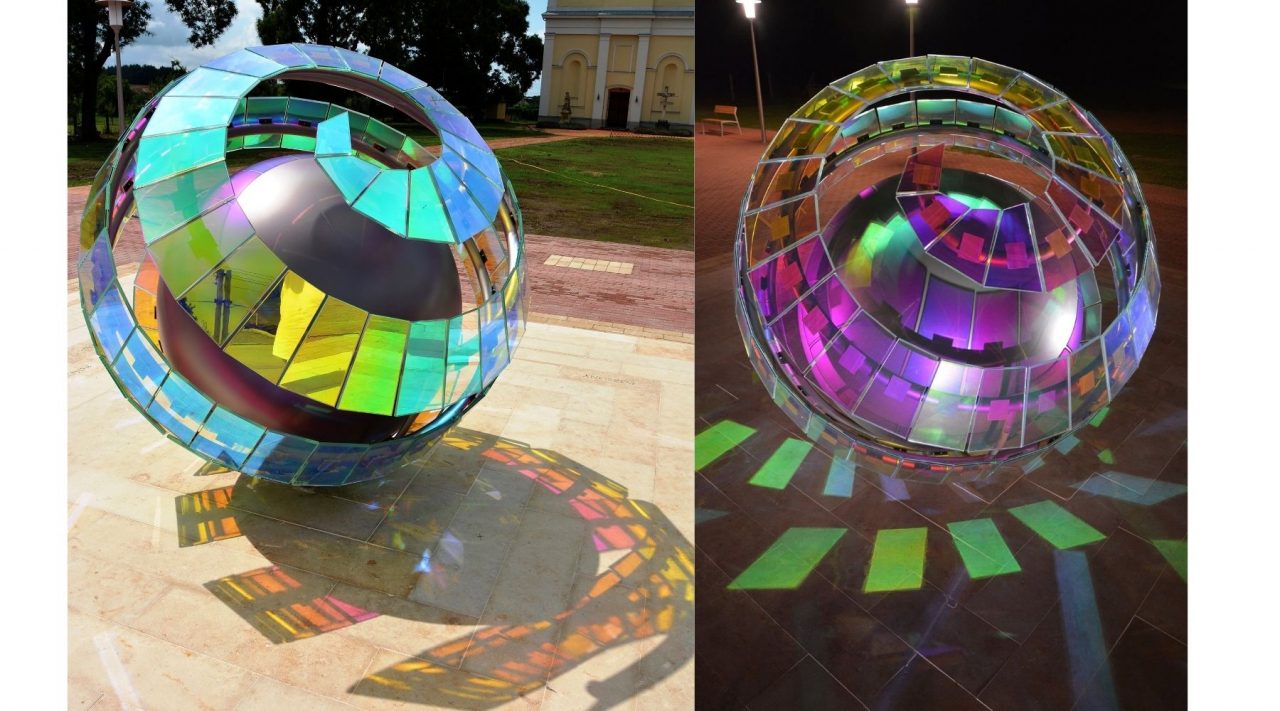From Hand Drawings to Implementation

Case Study on the Designing of the Trianon Monument in Örkény
Introduction
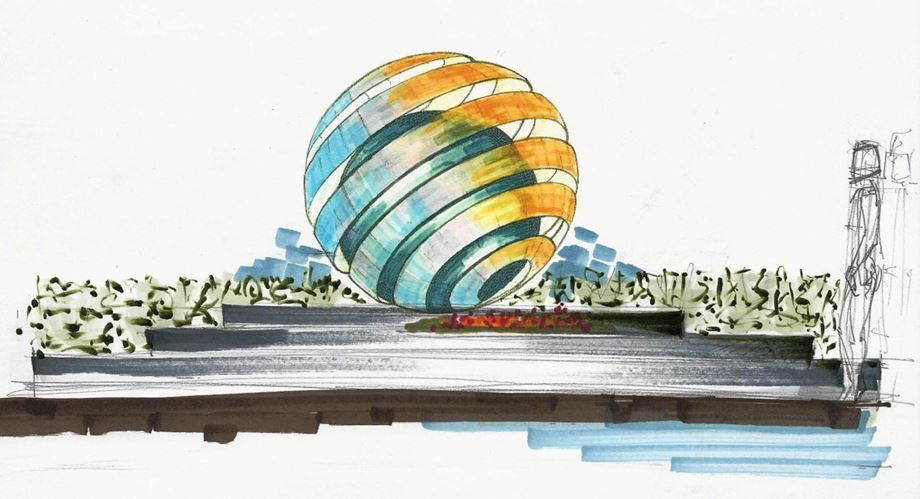
The Monument of National Unity tender in Örkény, announced on the occasion of the 100th anniversary of the Trianon Peace Treaty, was won by Eleonóra Balogh (Ferenczy Noémi Prize-winning glass artist) with her artwork entitled “Cohesion”. According to the visual designs, it is a steel sphere surrounded by a shell of spiral glass sheets.
The main reason for choice of shape and title was that the sphere is the strongest geometric form found in nature. The perfect appearance of the ball is formed by its surface tension into a smooth, durable shape. The form of the sphere is essentially arranged along the cohesive force between the numerous smaller particles. The spherical shape, the core was therefore given, which embodies the motherland in the work, to this central element came the floating stripe running around it, symbolizing the cultural diversity of the related nations around us.
The combined composition of the core and the floating shell also forms a spherical shape, which in its spirit is meant to symbolize the cohesive force that unites the peoples of the Carpathian Basin. To achieve the perfect end result, it was important that the idea behind the composition and the visualization formed a close unity. The goal was to create a glass-chrome steel public art with a dynamic shape, with constant optical motion from the light and constantly changing its colours.
Throughout the design process, we had to keep in mind that, in according to the artist’s requests and goals, the depth and conception of the theme could be perceived through the nature of form and glass. All this required a technical solution that puts the glass sheets in the foreground, makes the support structure and the fixing of the glass sheets as thin and hidden as possible, yet resistant to environmental influences and holds the weight of the glass sheets. This is where the CAD-CAM 3000 Ltd. came into the picture.
The technical implementation required a qualified, experienced, and cooperative engineering partner, and our references and constructive attitude quickly convinced the artist that our team was the best solution for this.
Creating the Basic Geometry

The first challenge was to create the spiral geometry itself. Designing a simple spiral is no longer a problem in modern CAD software, but making a spherical curve is not so obvious. Fortunately, most design programs provide the ability to create equation-based curves, so according to the sketches, to keep a constant 150 mm distance between 250 mm high glass sheets running around a 1.4 m diameter sphere, our engineers created the following equation in a spherical coordinate system:
0 ≤ t ≤ 1; r = 700; θ = t*180; ψ = t*360*5.475
The two ends of the spiral are unnecessary due to the size of the glass sheets and propose many problems during construction, so they must be cut at a given point. For simpler production, the ends were snipped at the highest possible radius of curvature to meet the aesthetic requirements.
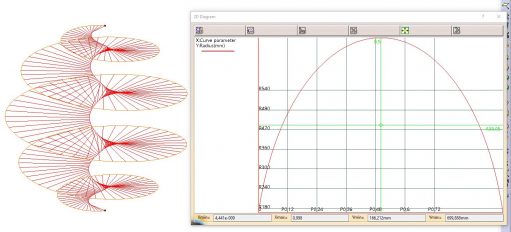
Modelling of Glass Sheets
After creating the base curve, the glass sheets could be modelled along the spiral. At this point, we were already thinking at the conceptual level of the smallest allowable bent stainless steel-pipe frame and to put through it to strength tests, it was necessary to accurately determine the load caused by the weight of the glass sheets.

The shape of the glass sheets is unique at each point and they are tangent plane to the imaginary sphere, and their size and distance from each other are given. Except for the special end plates that taper at the ends, ~ 100 glass sheets should have been modelled one at a time, but here we used the automated modelling techniques provided by the software and created one plate as a copy of the previous, slightly modified.
We developed several variants for the thinning end plates, the final design was created in close cooperation with the customer as shown in the figure, and a total of 111 individual panels were created. In practice this means only 56 individual sheets of glass, since all the pieces on the lower arc, apart from the middle panel, are a mirrored pair of on the upper arc, but to avoid confusion in manufacturing and construction, all 111 pieces were treated as separate parts.
Frame and FEM
We imagined the frame from the thinnest possible bent stainless-steel tube, as previously mentioned. The first question to be clarified was the final orientation of the sculpture, which was set according to the artist’s the definite idea, followed by the analysis of the strength of the supporting structure. The first results surprised even us, a 30×3 steel tube suffered more than half a meter of displacement due to the glass sheets and the tube’s own dead weight, but not even a 60×4 tube could withstand its own weight without 5cm deformation, and the production of the latter is also worrying.
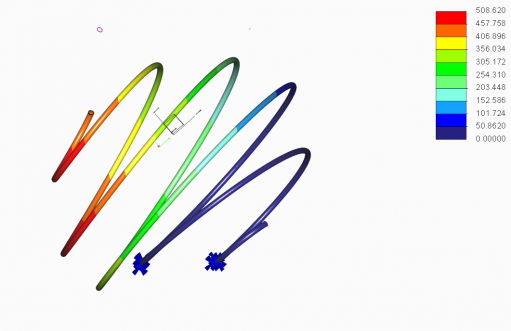
Then several alternative cross-sections were tested, but it soon became clear that the structure could not withstand even its own weight without further fixing, so numerous possible variants were developed to increase stability.
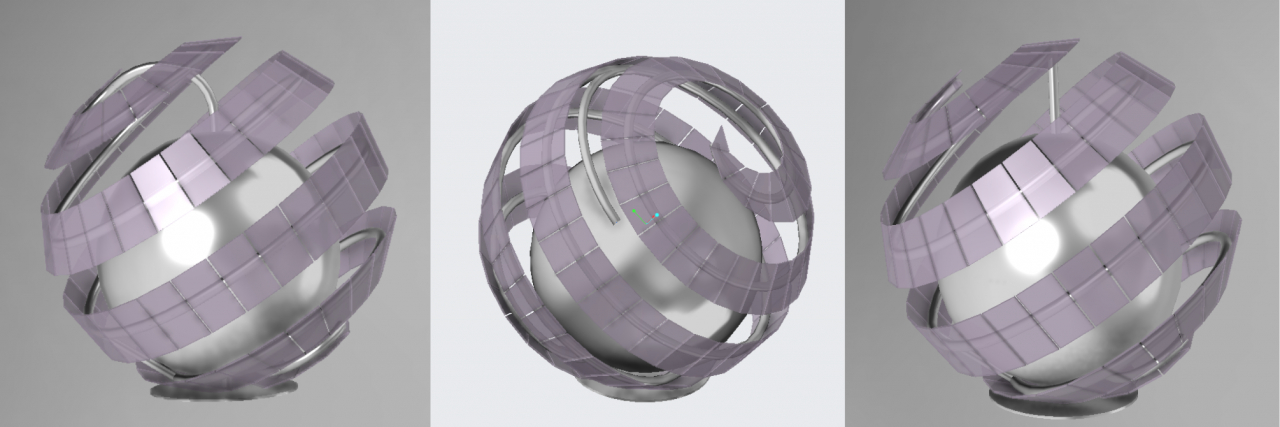
At this stage of the design, besides the visual designs, the augmented reality application provided by certain CAD software proved to be extremely useful. With which, even at such an early stage, the sculpture could be viewed and walked around in any environment, in real size, all that was needed was the help of a smart device.

During the design of the stiffening, Eleonóra Balogh’s concrete ideas and guidance helped us in our work, resulting in an artist’s aesthetically pleasing and technically acceptable solution that was successfully supported by both augmented reality and our finite element analysis software. Due to the flexibility of the structure, a slight deflection was already expected at this time, but it was acceptable compared to the sizes even under additional loads.
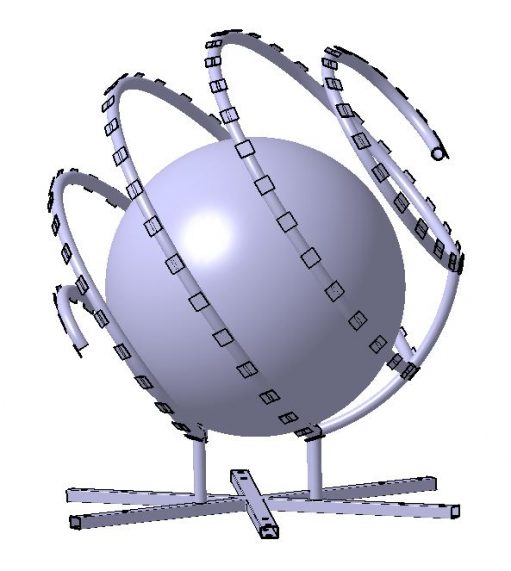
Besides that, the base of the frame, the inner steel ball, and the small sheets – which hold the glass plates – were modelled. The sheets were placed on the tubular spiral by spot welding.
Several variants were considered in connection with the fixing of the glass sheets, and the customer eventually opted for screw bonding and gluing, which makes it easier to eliminate minor manufacturing inaccuracies and – also keeping in mind the vulnerability of the glass sheets – to replace them later.
Documentation
During the documentation of the drawings, special attention was paid not only to the production specifications but also to the precise definition of the position and orientation of the individual glass sheets and the mounting plates.

Drawing the 111 panels would have been an extremely time-consuming and monotonous task, into which the error easily slips. For this task, we have therefore created an automation program that correctly numbers the glass sheets, always places its contour in the same orientation on the drawing sheet, labels it and saves it in PDF format. So, the 111 drawings were completed at the touch of a button.
Manufacturing and Construction
From here, manufacturers and contractors made sure that the plans became a reality. From here, manufacturers and contractors made sure that the plans became a reality. The production of the frame was taken care of by the Swiss specialist of pipe and plate bending, PEMAT AG, the surface treatment was performed by Gábor Várkonyi and Csaba Rendi, the glass sheets were made at MKM Üveg Design Ltd and Gillard Ltd, the assembly took place in the workshop of Plangár Bt. and the studio works praise the works of Csongor Nemes and Katalin Imre.
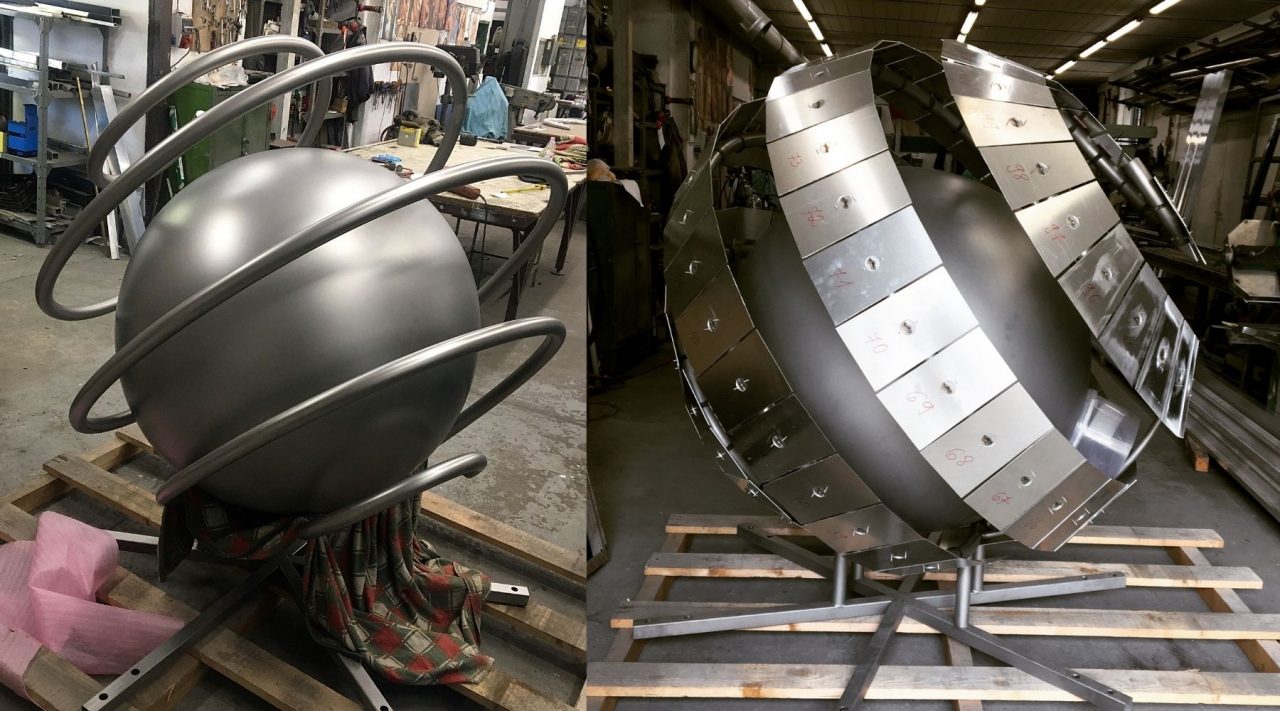
Unique raw materials, special machines, the creative and manual work of dozens of people and, of course, their cohesion, Eleonóra Balogh and her pioneering artistic creativity created the Monument of National Unity in Örkény. We are proud to have been a part of this modern and form-breaking work.
